June 8, 2021
Vertical Forests: the rise of architectural biodiversity
In a marriage between architecture and horticulture, Vertical Forest’s are beginning to enter mainstream urban planning.
Born from the aspiration to create a home that houses multiple lifeforms, such as humans, plants and birds, Vertical Forests mesh plants and urban housing together to create staggering buildings of greenery
With the hopes to integrate sustainability into city living, these homes will contribute toward reforestation and the regeneration of urban biodiversity.
As of today, only a few Vertical Forest’s exist. They, however, are an indicator of sustainable and viable living under the expansion of residential and commercial buildings.
A look forward — here are the Vertical Forest’s of the future.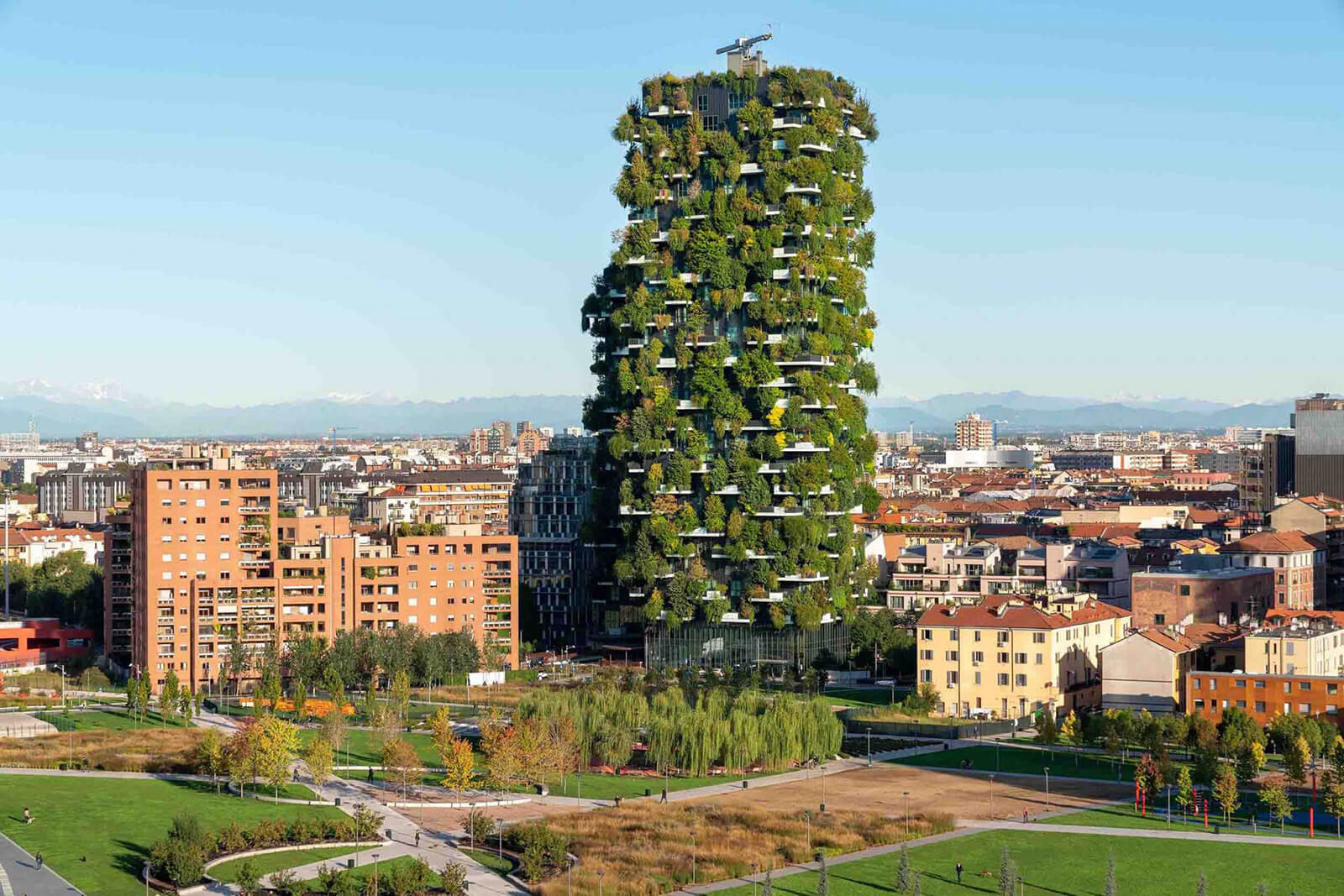 Bosco Verticale, designed by Boeri Studio, is a pair of residential buildings in Milan, Italy. Inaugurated in 2014, these towers soar 111 and 76 metres above ground and house over 900 trees, 5000 shrubs and 11,000 perennial plants.
Bosco Verticale, designed by Boeri Studio, is a pair of residential buildings in Milan, Italy. Inaugurated in 2014, these towers soar 111 and 76 metres above ground and house over 900 trees, 5000 shrubs and 11,000 perennial plants.
Architect Stefano Boeri says the buildings drew inspiration from the 1957 novel The Baron in the Trees, which centred around a protagonist who lived within nature. The towers serve to improve air quality, produce oxygen, moderate city temperatures, muffle noise pollution and improve biodiversity.
Completely self-sufficient, the buildings use renewable energy — solar panels and filtered water waste — to sustain the plants.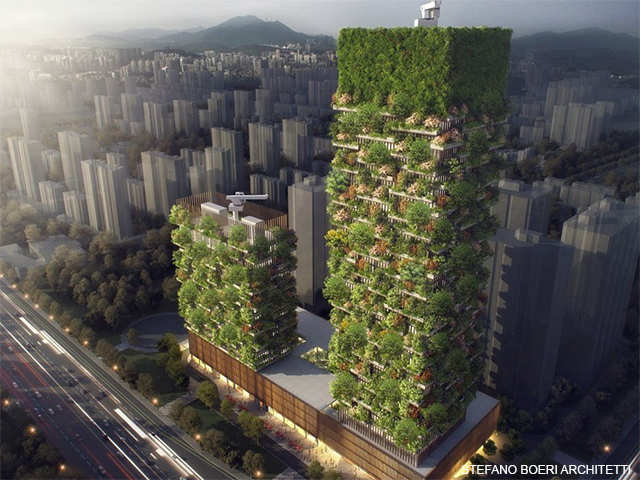 Launched in 2016, and still in progress, China’s Nanjing Vertical Forest was also created by Stefano Boeri and is modelled after Bosco Verticale. The pair of towers alternate between floors of balconies and green containers — home to 800 trees, over 2,500 shrubs, trailing plants that will cover 45,00 square metres and 27 native species that will reintroduce local biodiversity. The towers, 200 and 108 metres high, will be used as an office space, a green architecture school, a hotel as well as commercial and residential space.
Launched in 2016, and still in progress, China’s Nanjing Vertical Forest was also created by Stefano Boeri and is modelled after Bosco Verticale. The pair of towers alternate between floors of balconies and green containers — home to 800 trees, over 2,500 shrubs, trailing plants that will cover 45,00 square metres and 27 native species that will reintroduce local biodiversity. The towers, 200 and 108 metres high, will be used as an office space, a green architecture school, a hotel as well as commercial and residential space.
In an area with notably high pollution rates, these towers serve as a bridge between architecture and nature that can influence an era of rethinking urban development in high density populations.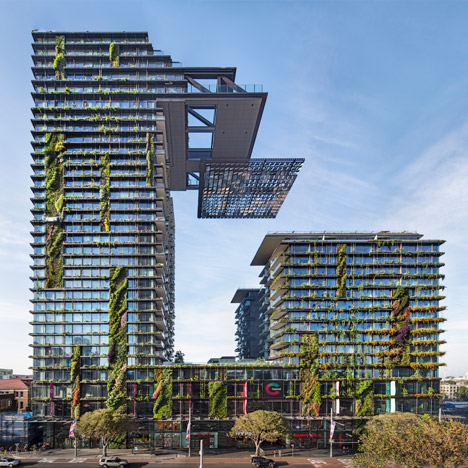 One Central Park is a mixed-use dual high-rise building, located in Sydney, Australia, developed as a joint venture between Sekisui House and Frasers Property in 2013. The towers serve as a residential apartment complex and retail shopping centre.
One Central Park is a mixed-use dual high-rise building, located in Sydney, Australia, developed as a joint venture between Sekisui House and Frasers Property in 2013. The towers serve as a residential apartment complex and retail shopping centre.
Rather than incorporating forests into it’s design, these towers are adorned with 23 green walls that include over 35,000 plants of 350 different species. The building's designers used cantilevered heliostat figures, suspended from the 28th floor of the east tower, to reflect light onto the gardens and atrium below and house a sky garden on top.
Similar to most Vertical Forests, these towers were designed with sustainability in mind — a low carbon trigeneration power plant and internal water recycling plant enables the plants to thrive while reducing the carbon footprints of the building’s residents.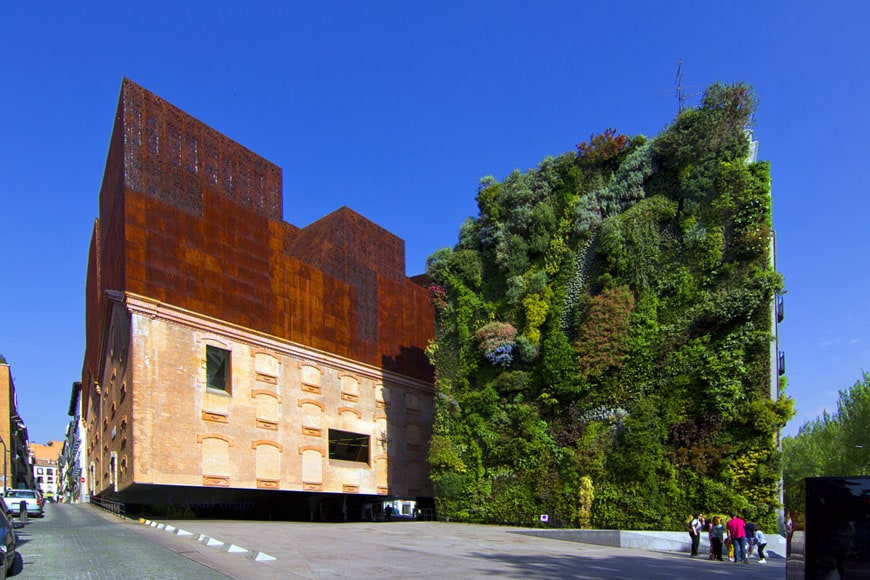 The Caixa Forum Museum is a modern art gallery located in Madrid, Spain. The beautiful vertical garden on the Museum's exterior, with over 15,000 plantings and 300 species, was created and designed by Patrick Blanc.
The Caixa Forum Museum is a modern art gallery located in Madrid, Spain. The beautiful vertical garden on the Museum's exterior, with over 15,000 plantings and 300 species, was created and designed by Patrick Blanc.
The wall follows Blanc’s Le Mur Vegetal system, which is set up with a sheet of polyurethane, plastic mesh and a non-biodegradable felt-like blanket with pockets for the potted plants.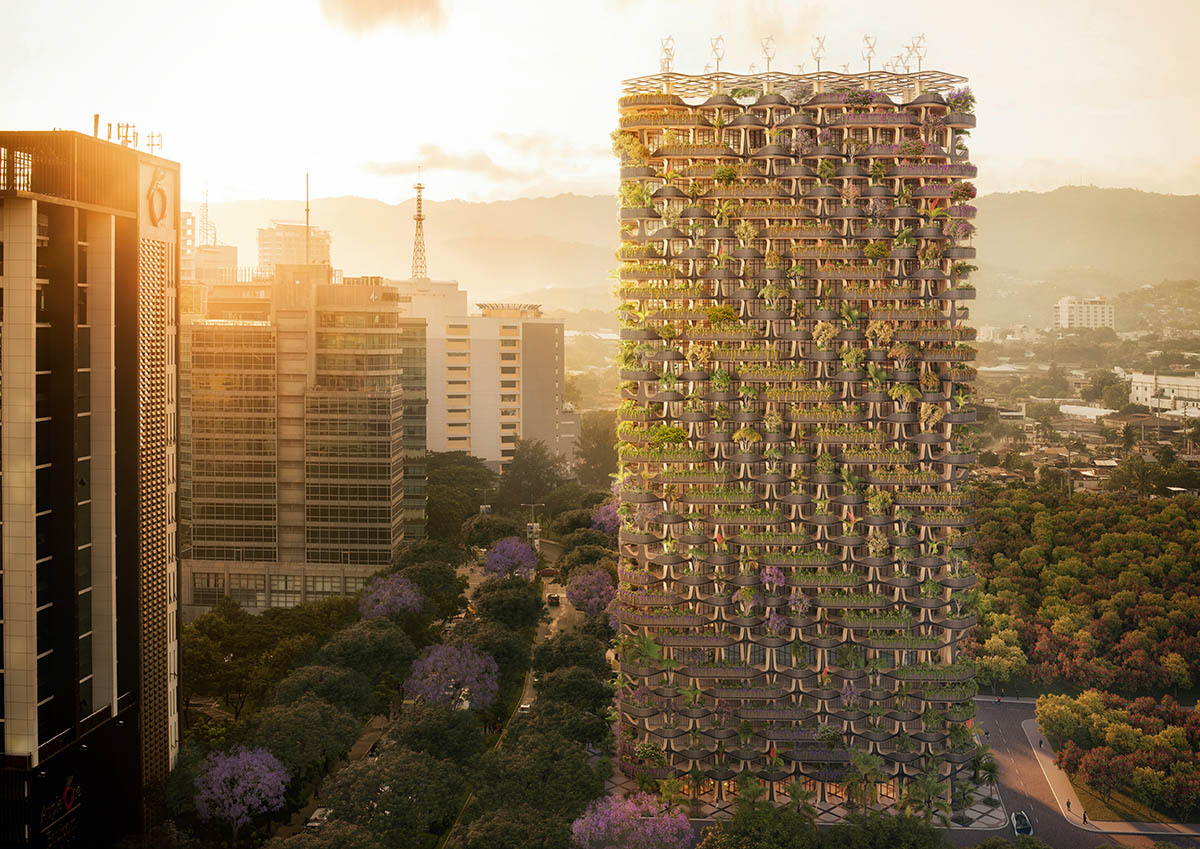 The Rainbow Tree is a Vincent Callebaut Architecture proposal to develop green towers in Cebu City, Philippines. The design is centred around a 32-story, 115 metre high tower that follows the principles of passive bioclimatism and advanced renewable energy. An ode to the iconic Eucalyptus Deglupta found in the Philippines, Callebaut plans to create a building that not only gives back to our environment, but embodies the culture it will be built in.
The Rainbow Tree is a Vincent Callebaut Architecture proposal to develop green towers in Cebu City, Philippines. The design is centred around a 32-story, 115 metre high tower that follows the principles of passive bioclimatism and advanced renewable energy. An ode to the iconic Eucalyptus Deglupta found in the Philippines, Callebaut plans to create a building that not only gives back to our environment, but embodies the culture it will be built in.
The building is planned to have over 30,000 plants, shrubs and tropical trees patterned in a spiral of colours in a cubic-building format that is modelled after traditional Bahay Kubu houses.
To reduce the carbon footprint of the building process and the residential lifestyle that will follow, mass timber, passive systems — such as natural ventilation — and renewable energy systems — like living markets — will be incorporated.
Although currently a proposal, this project indicates a new wave of contemporary environmentalist design.
Born from the aspiration to create a home that houses multiple lifeforms, such as humans, plants and birds, Vertical Forests mesh plants and urban housing together to create staggering buildings of greenery
With the hopes to integrate sustainability into city living, these homes will contribute toward reforestation and the regeneration of urban biodiversity.
As of today, only a few Vertical Forest’s exist. They, however, are an indicator of sustainable and viable living under the expansion of residential and commercial buildings.
A look forward — here are the Vertical Forest’s of the future.
Bosco Vertical
 Bosco Verticale, designed by Boeri Studio, is a pair of residential buildings in Milan, Italy. Inaugurated in 2014, these towers soar 111 and 76 metres above ground and house over 900 trees, 5000 shrubs and 11,000 perennial plants.
Bosco Verticale, designed by Boeri Studio, is a pair of residential buildings in Milan, Italy. Inaugurated in 2014, these towers soar 111 and 76 metres above ground and house over 900 trees, 5000 shrubs and 11,000 perennial plants.Architect Stefano Boeri says the buildings drew inspiration from the 1957 novel The Baron in the Trees, which centred around a protagonist who lived within nature. The towers serve to improve air quality, produce oxygen, moderate city temperatures, muffle noise pollution and improve biodiversity.
Completely self-sufficient, the buildings use renewable energy — solar panels and filtered water waste — to sustain the plants.
Nanjing Green Towers
 Launched in 2016, and still in progress, China’s Nanjing Vertical Forest was also created by Stefano Boeri and is modelled after Bosco Verticale. The pair of towers alternate between floors of balconies and green containers — home to 800 trees, over 2,500 shrubs, trailing plants that will cover 45,00 square metres and 27 native species that will reintroduce local biodiversity. The towers, 200 and 108 metres high, will be used as an office space, a green architecture school, a hotel as well as commercial and residential space.
Launched in 2016, and still in progress, China’s Nanjing Vertical Forest was also created by Stefano Boeri and is modelled after Bosco Verticale. The pair of towers alternate between floors of balconies and green containers — home to 800 trees, over 2,500 shrubs, trailing plants that will cover 45,00 square metres and 27 native species that will reintroduce local biodiversity. The towers, 200 and 108 metres high, will be used as an office space, a green architecture school, a hotel as well as commercial and residential space.In an area with notably high pollution rates, these towers serve as a bridge between architecture and nature that can influence an era of rethinking urban development in high density populations.
One Central Park
 One Central Park is a mixed-use dual high-rise building, located in Sydney, Australia, developed as a joint venture between Sekisui House and Frasers Property in 2013. The towers serve as a residential apartment complex and retail shopping centre.
One Central Park is a mixed-use dual high-rise building, located in Sydney, Australia, developed as a joint venture between Sekisui House and Frasers Property in 2013. The towers serve as a residential apartment complex and retail shopping centre.Rather than incorporating forests into it’s design, these towers are adorned with 23 green walls that include over 35,000 plants of 350 different species. The building's designers used cantilevered heliostat figures, suspended from the 28th floor of the east tower, to reflect light onto the gardens and atrium below and house a sky garden on top.
Similar to most Vertical Forests, these towers were designed with sustainability in mind — a low carbon trigeneration power plant and internal water recycling plant enables the plants to thrive while reducing the carbon footprints of the building’s residents.
Caixa Forum Museum
 The Caixa Forum Museum is a modern art gallery located in Madrid, Spain. The beautiful vertical garden on the Museum's exterior, with over 15,000 plantings and 300 species, was created and designed by Patrick Blanc.
The Caixa Forum Museum is a modern art gallery located in Madrid, Spain. The beautiful vertical garden on the Museum's exterior, with over 15,000 plantings and 300 species, was created and designed by Patrick Blanc.The wall follows Blanc’s Le Mur Vegetal system, which is set up with a sheet of polyurethane, plastic mesh and a non-biodegradable felt-like blanket with pockets for the potted plants.
The Rainbow Tree
 The Rainbow Tree is a Vincent Callebaut Architecture proposal to develop green towers in Cebu City, Philippines. The design is centred around a 32-story, 115 metre high tower that follows the principles of passive bioclimatism and advanced renewable energy. An ode to the iconic Eucalyptus Deglupta found in the Philippines, Callebaut plans to create a building that not only gives back to our environment, but embodies the culture it will be built in.
The Rainbow Tree is a Vincent Callebaut Architecture proposal to develop green towers in Cebu City, Philippines. The design is centred around a 32-story, 115 metre high tower that follows the principles of passive bioclimatism and advanced renewable energy. An ode to the iconic Eucalyptus Deglupta found in the Philippines, Callebaut plans to create a building that not only gives back to our environment, but embodies the culture it will be built in.The building is planned to have over 30,000 plants, shrubs and tropical trees patterned in a spiral of colours in a cubic-building format that is modelled after traditional Bahay Kubu houses.
To reduce the carbon footprint of the building process and the residential lifestyle that will follow, mass timber, passive systems — such as natural ventilation — and renewable energy systems — like living markets — will be incorporated.
Although currently a proposal, this project indicates a new wave of contemporary environmentalist design.